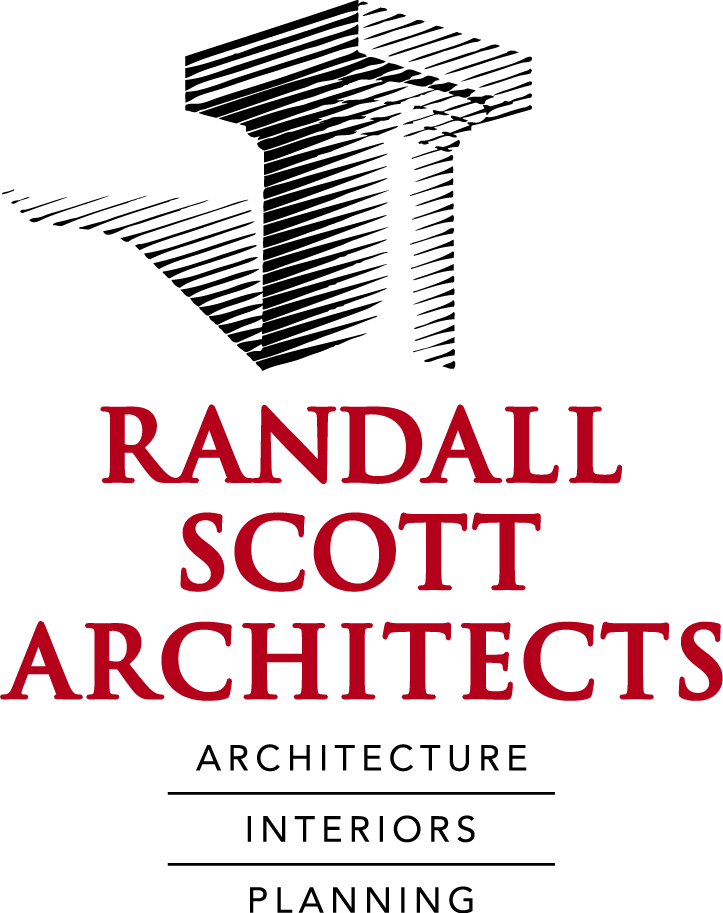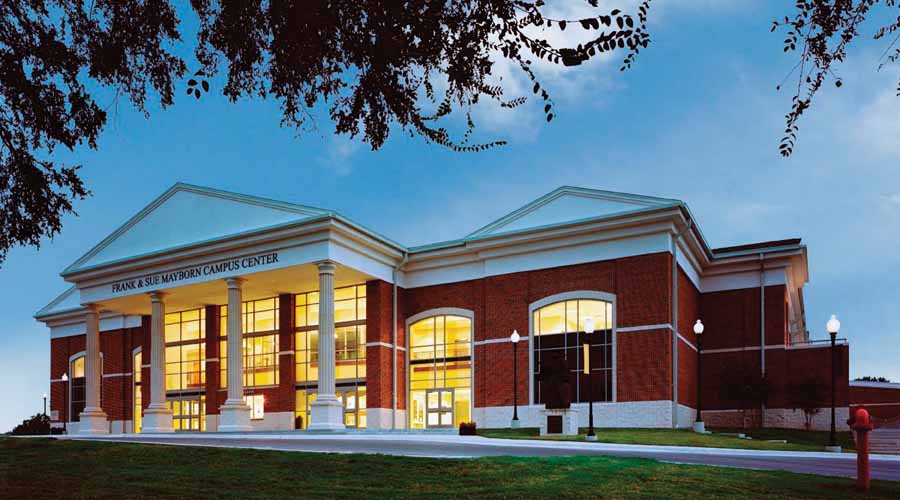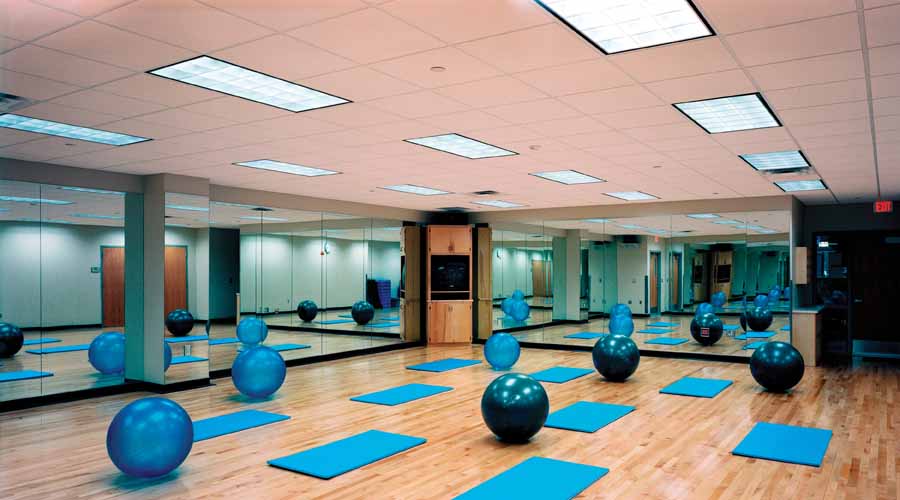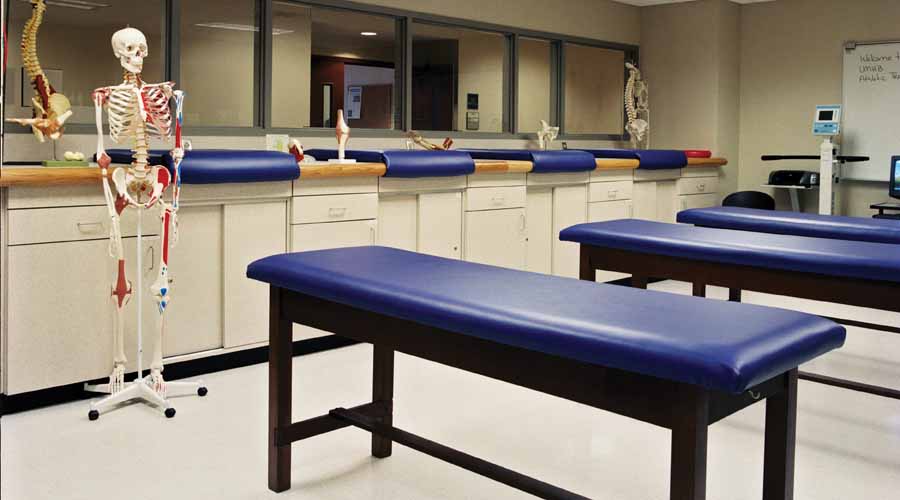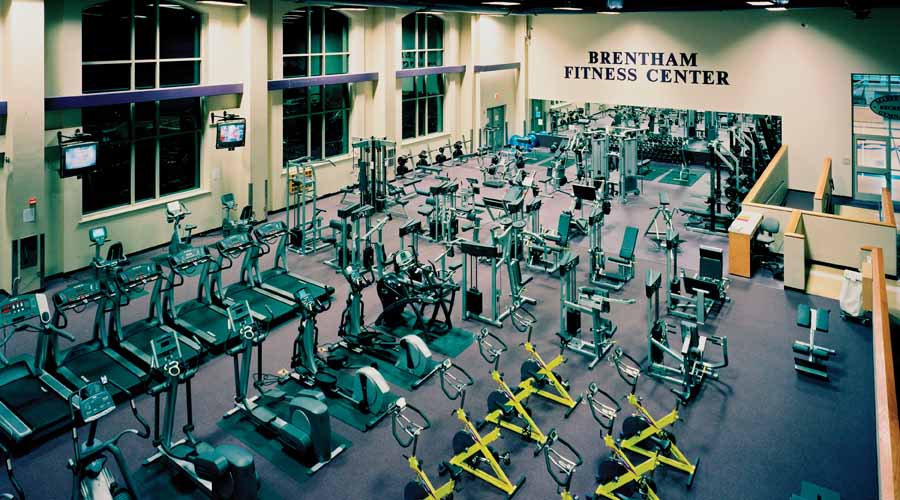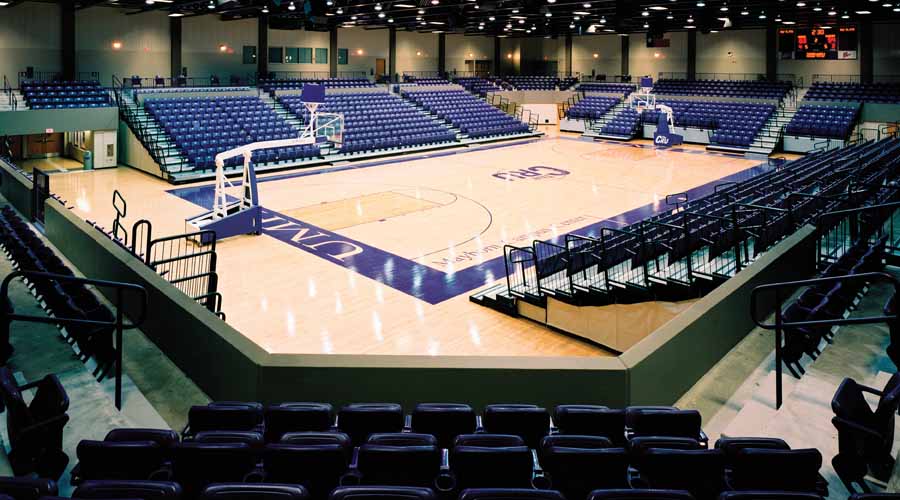University of Mary Hardin-Baylor Recreation & Events Center
Construction Cost: $14.2M | SF: 122,000
The Mayborn Center at UMHB is a multi-purpose facility designed to serve as the University’s Events Center, Convocation Center, Performance Gym (for the varsity basketball and volleyball teams), Student Recreation Center, Classroom and Laboratory Building and the Athletics Department Offices. The 122,000 SF facility consisted of a significant addition to an existing Recreation/Athletic Center building on campus. The majority of the existing building was demolished save the Natatorium and the existing Gymnasium which were both completely renovated. Prior to the construction of this project, athletics and student recreation departments were competing for use of the existing Gym. In the new design, the existing Gym was retained for Student Recreation purposes and was occupied during most of the construction.
The Convocation/Events Center included a Performance Gym/Events Center with seating for 2,500, Concessions, Home and Visitor Locker Rooms for Men’s and Women’s Basketball, Women’s Volleyball, Officials Locker Rooms, Training Rooms, Ticketing, Lobby, Concourse, VIP Lounge, A/V Control Room, Equipment Storage and support areas. The Student Recreation portion of the project included Strength Training Areas, Cardio Theatre, Control Desk, Administrative Offices, Aerobics/Combative Rooms, Locker Rooms, Natatorium, a Multi-purpose Recreational Gymnasium and support areas. Additional functions within the building include 30 Athletic Department Offices and 6 Classroom/Lab spaces.
The design concept consisted of a wrap-around addition to the existing Gym and Natatorium spaces providing the completed building with a new facade on all sides. The project embraces the UMHB Georgian/Colonial architectural fabric incorporating the campus standard red brick, cast stone trim, stucco/plaster, 40’ tall limestone columns and burnished block. Sitework included 250 parking spaces and ADA improvements.
