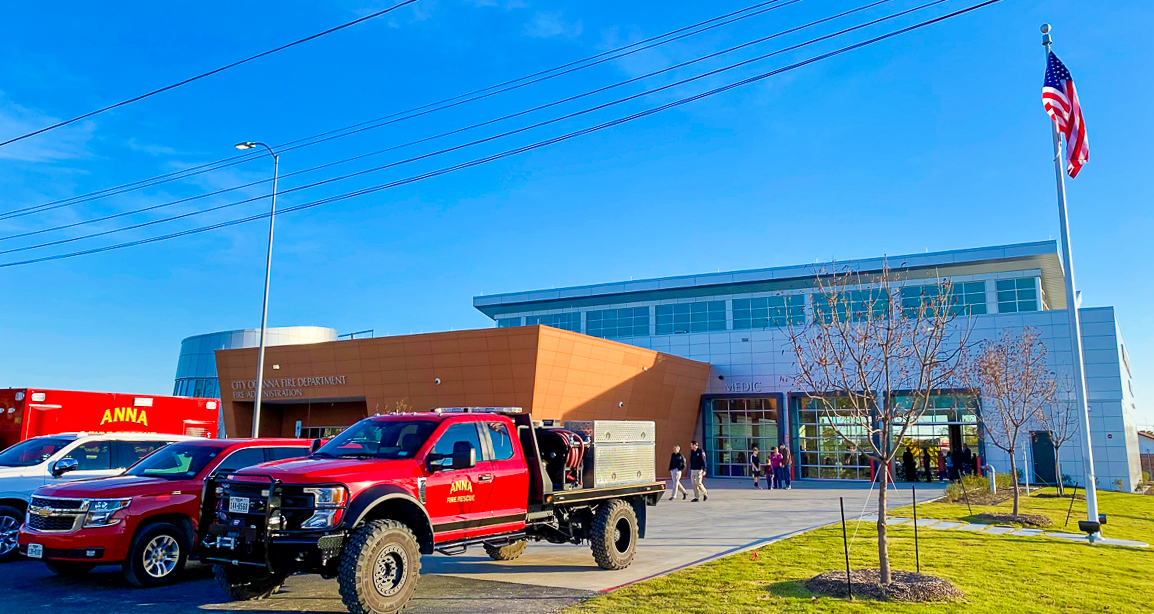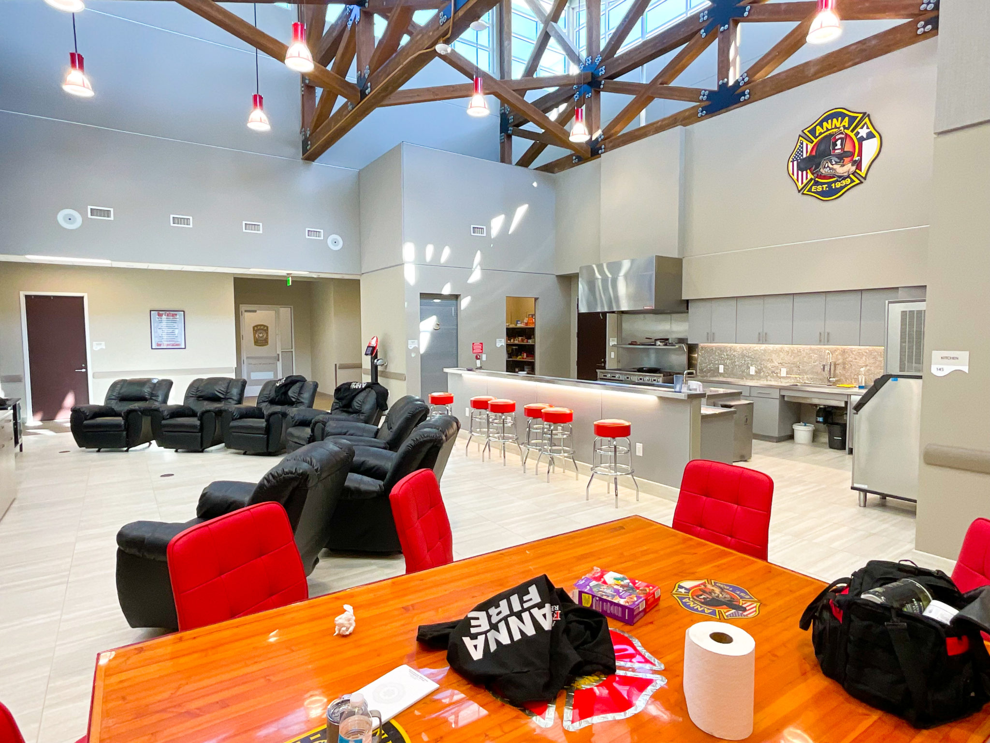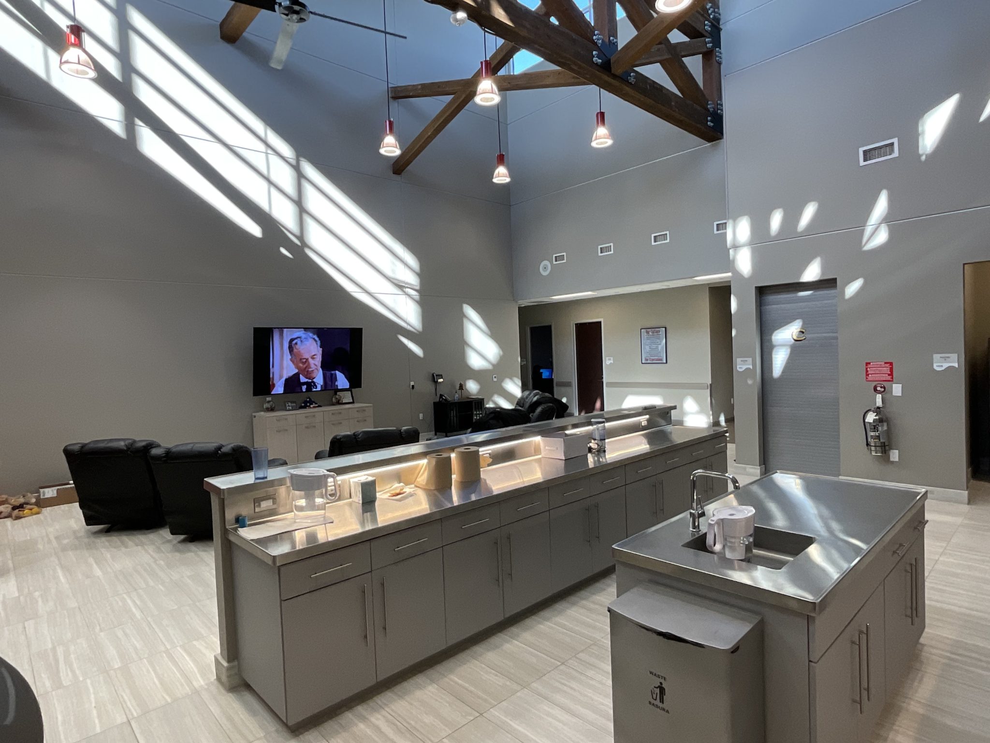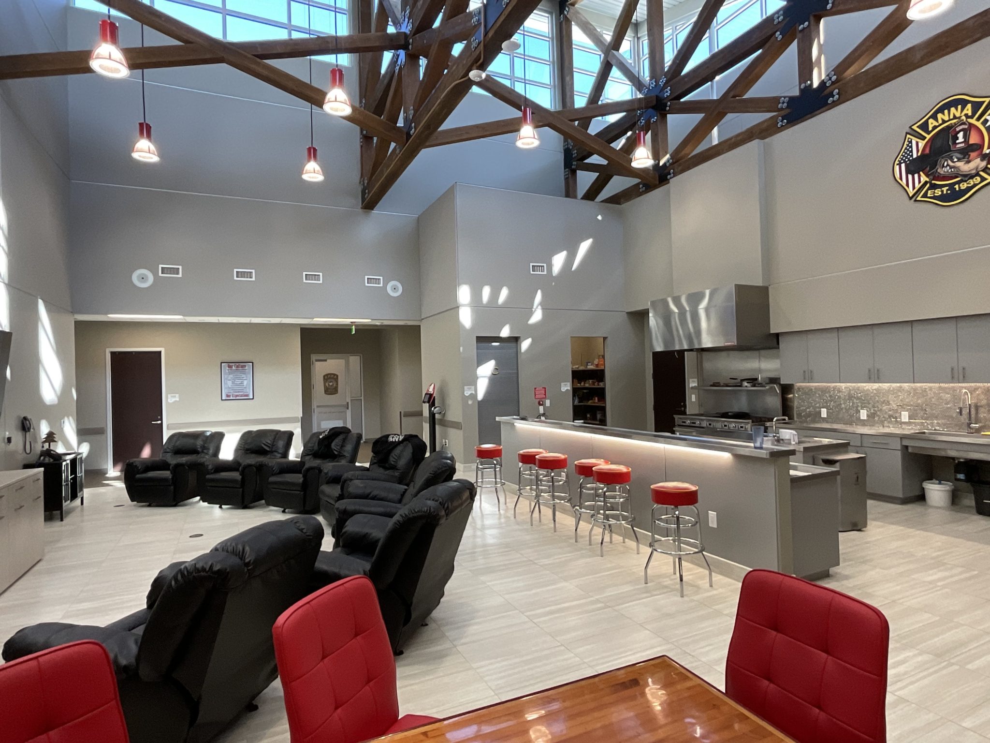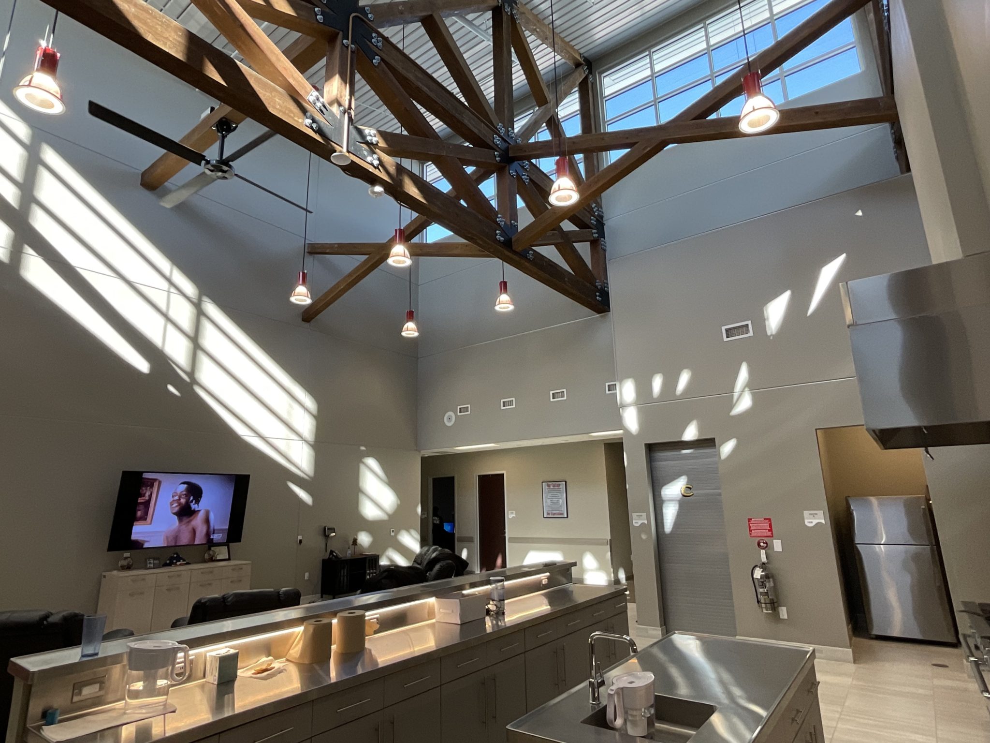Central Fire Station, Police Department & Municipal Complex | Anna, Texas
Central Fire Station: A 15,230 SF Central Fire Station on the northwest corner of the site completes the Municipal Complex. The firehouse provides innovative solutions for improving the physical and mental wellbeing of fire fighters, flexible gender specific bunk rooms and firefighter training. The design utilizes the roof for the collection of rainwater, which is then used to fill firetrucks. This project is finishing construction and includes a multi-building municipal campus that includes a Central Fire Station, Municipal Offices and a planned future phase for a public safety headquarters. The Fire Station on the northwest corner of the site establishes the Municipal Complex “Quad” plaza. The new firehouse provides innovative solutions for improving the physical and mental wellbeing of fire fighters, flexible facilities (that allow reconfiguration as staffing gender changes) and firefighter training. The design originally sought to utilize the roof for the collection of rainwater, which would then be used to fill firetrucks. The project included multiple types of firefighter training within the facility. Police: The Police department includes CID, Police Administration, Records, K9 Officers, Large Briefing Room, Large Evidence Storage & Processing, Flexible Locker Rooms for future configurations, Juvenile Processing and interview rooms. The facility brings state of the art facilities to the Anna Police Department. Patrol is getting the desperately needed, top-of-the-line facilities in Report writing, Evidence Storage and the Briefing Room. The Patrol vehicles are in a secure (covered) parking lot. The department has a high level of security with card access between suites and secure double door vestibules between public and inner-department areas.


